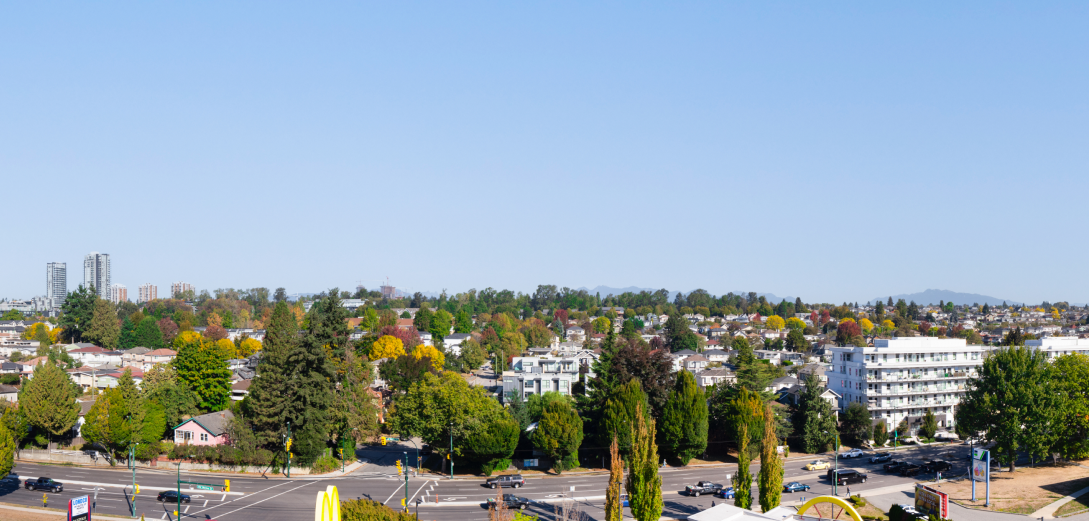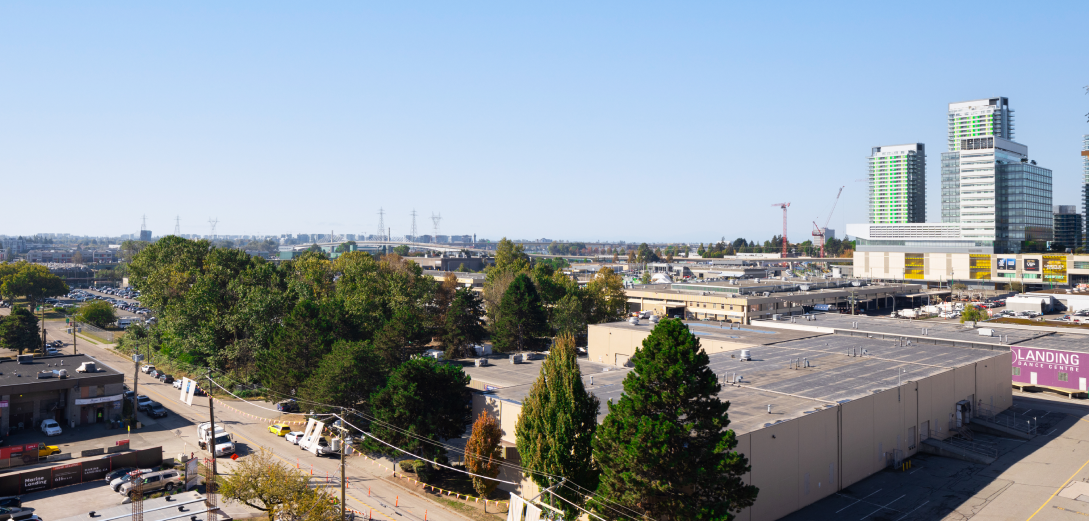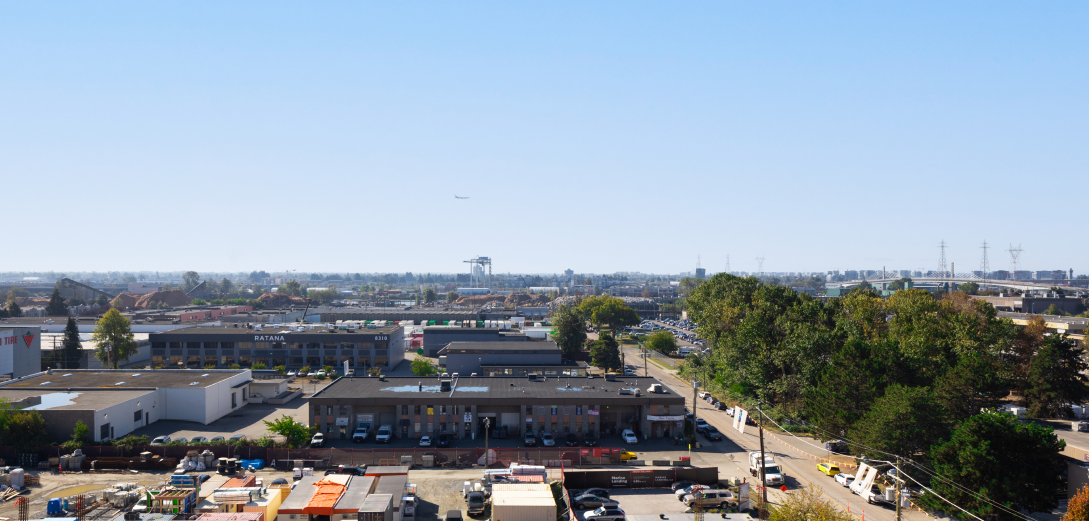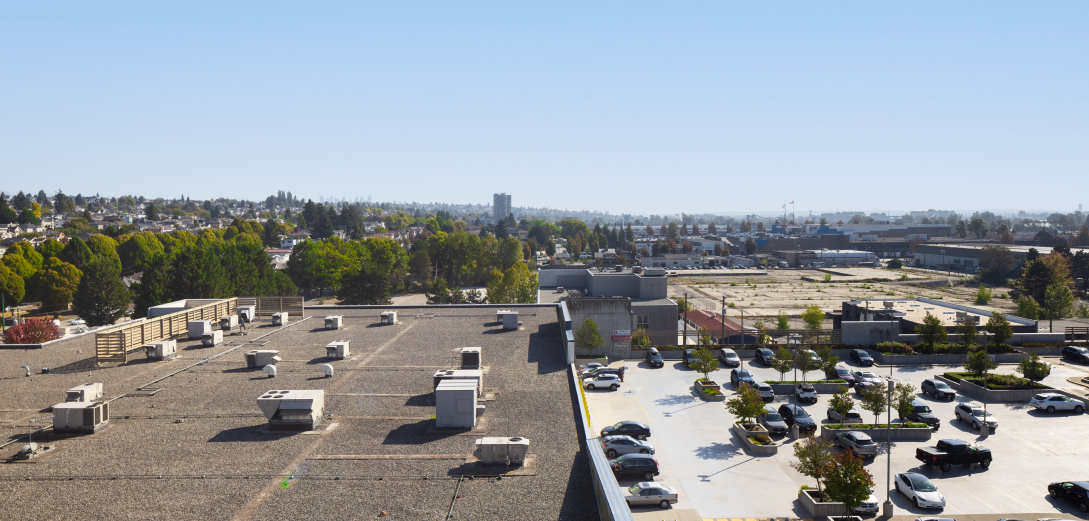-
Ground Floor
Industrial
-
Mezzanine
Industrial
-
Level 2
Urban Industrial
-
Level 3
Flex Industrial
-
Level 4
Flex Industrial
-
Level 5
Office
-
Level 6
Office
Ground Floor
Purpose-built industrial space designed for today's makers & builders.
- 21' double-height ceilings
- Spacious delivery facilities for easy logistics
- Extra-wide common loading dock with ramps from grade
- Mezzanine space included with each suite
Click to Enlarge
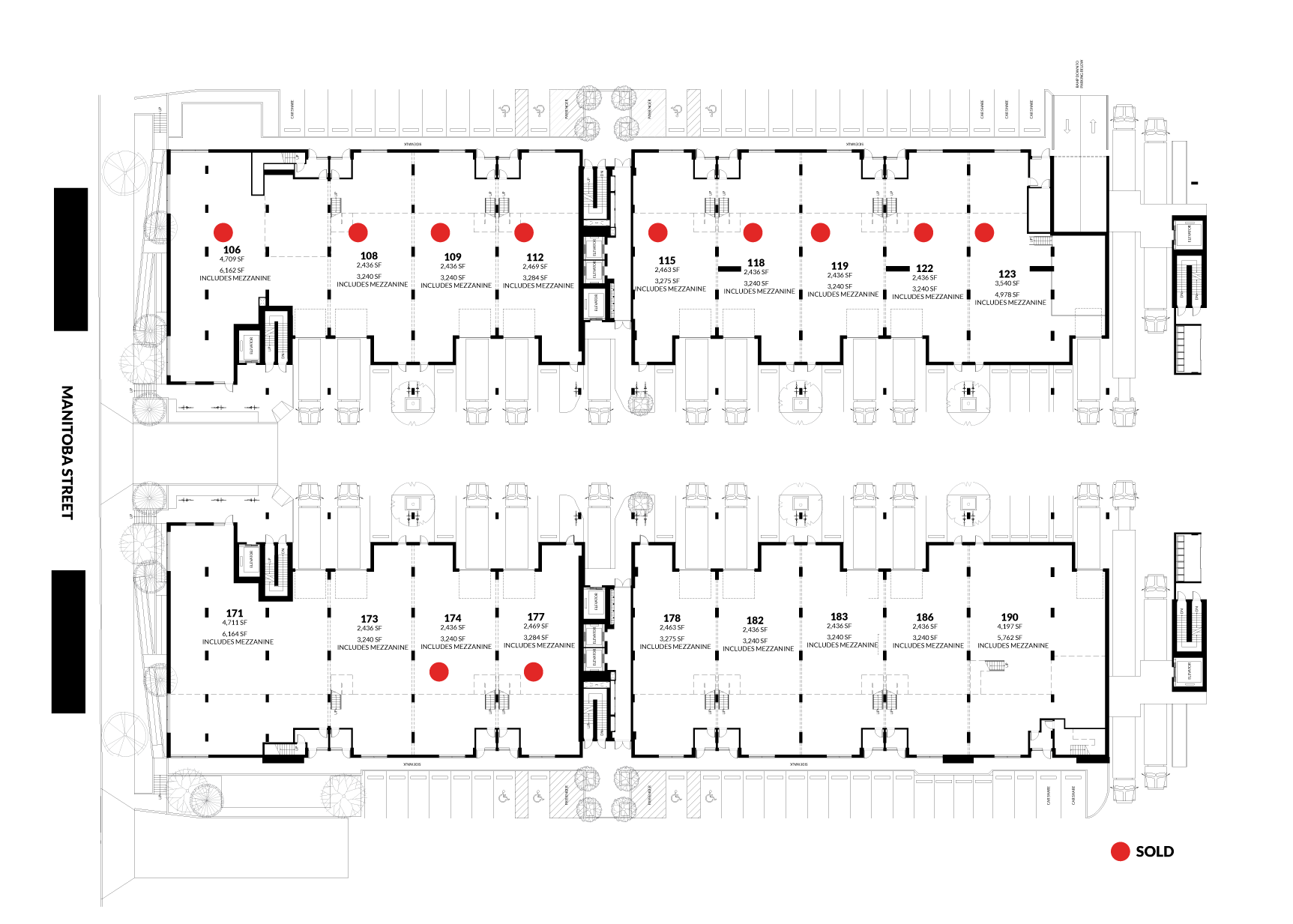
Ground Floor

Mezzanine
Purpose-built industrial space designed for today's makers & builders.
- 21' double-height ceilings
- Spacious delivery facilities for easy logistics
- Extra-wide common loading dock with at-grade ramp
- Mezzanine space included with each suite
Click to Enlarge
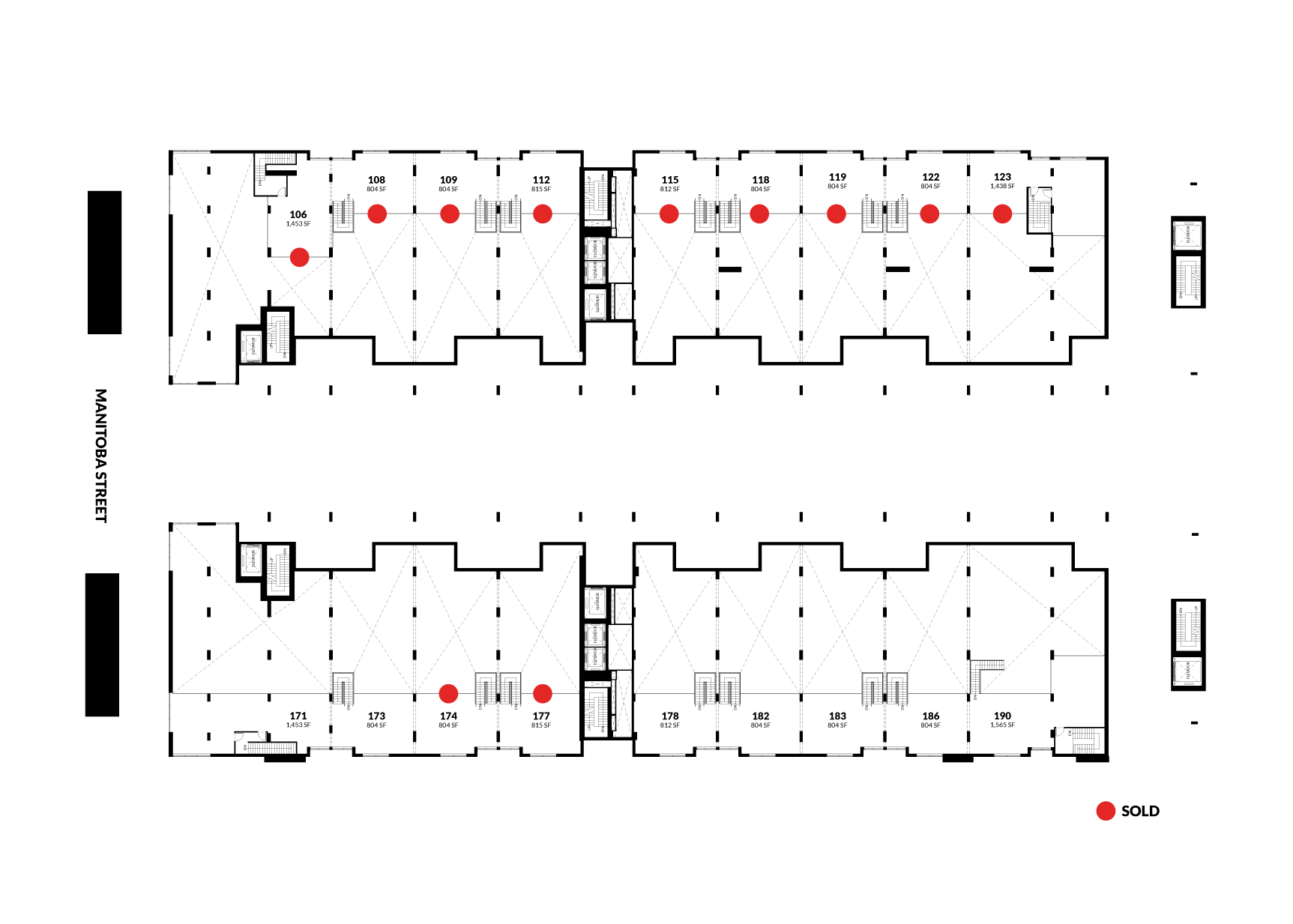
Mezzanine

Level 2
Ideal for businesses that need room to move and space to grow.
- 16' ceilings
- Open-concept floorplans for maximum flexibility
- Modular space helps boost productivity / efficiency
- Large roll-up bay doors for industrial users on levels 1–4
Click to Enlarge
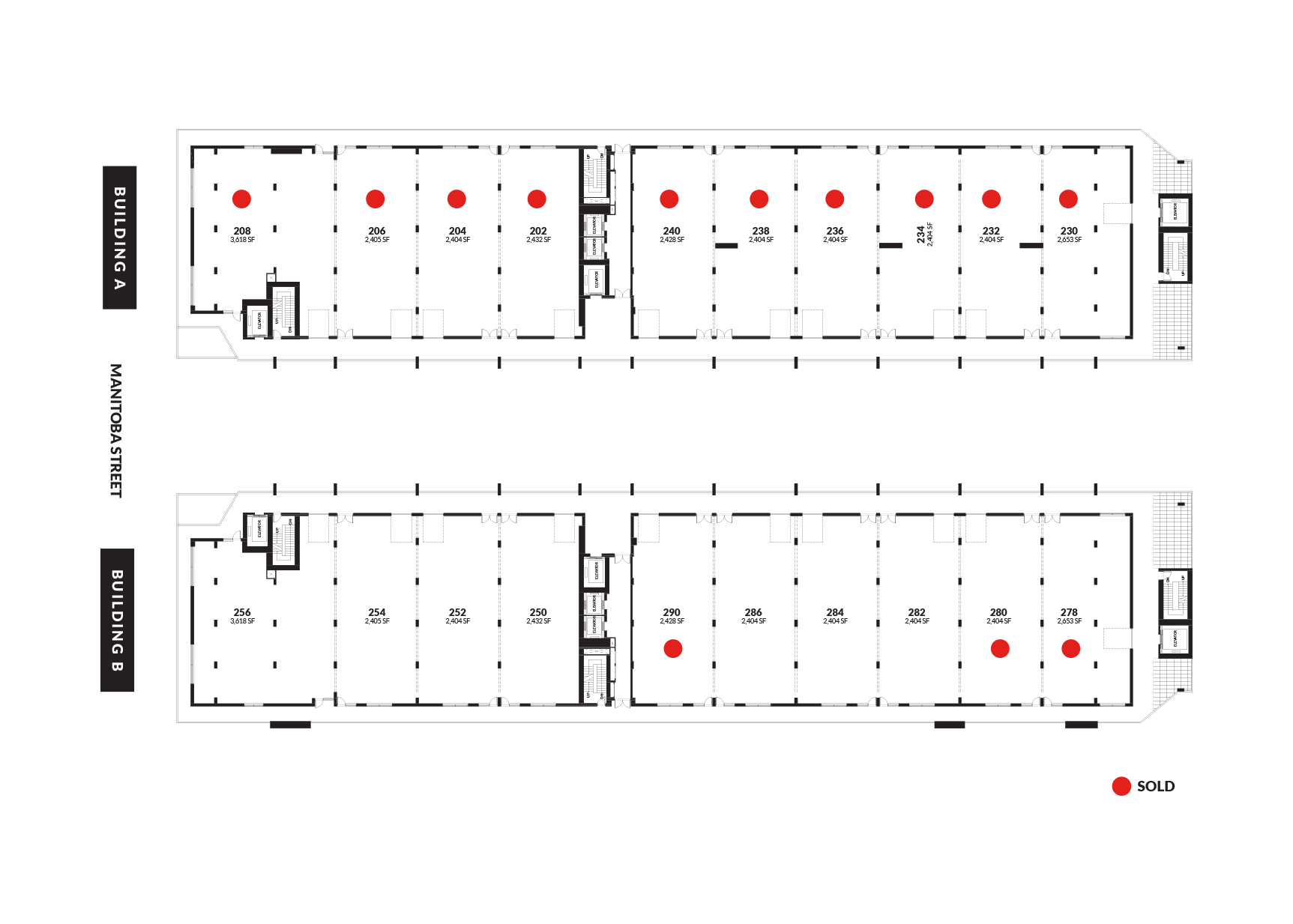
Level 2

Level 3
For businesses that need industrial space, but don’t need as much square footage.
- 13' ceilings
- Shared loading access points for upper floors
- Oversized elevators for easy movement of goods
- 6' - 8' wide corridors on upper levels
Click to Enlarge
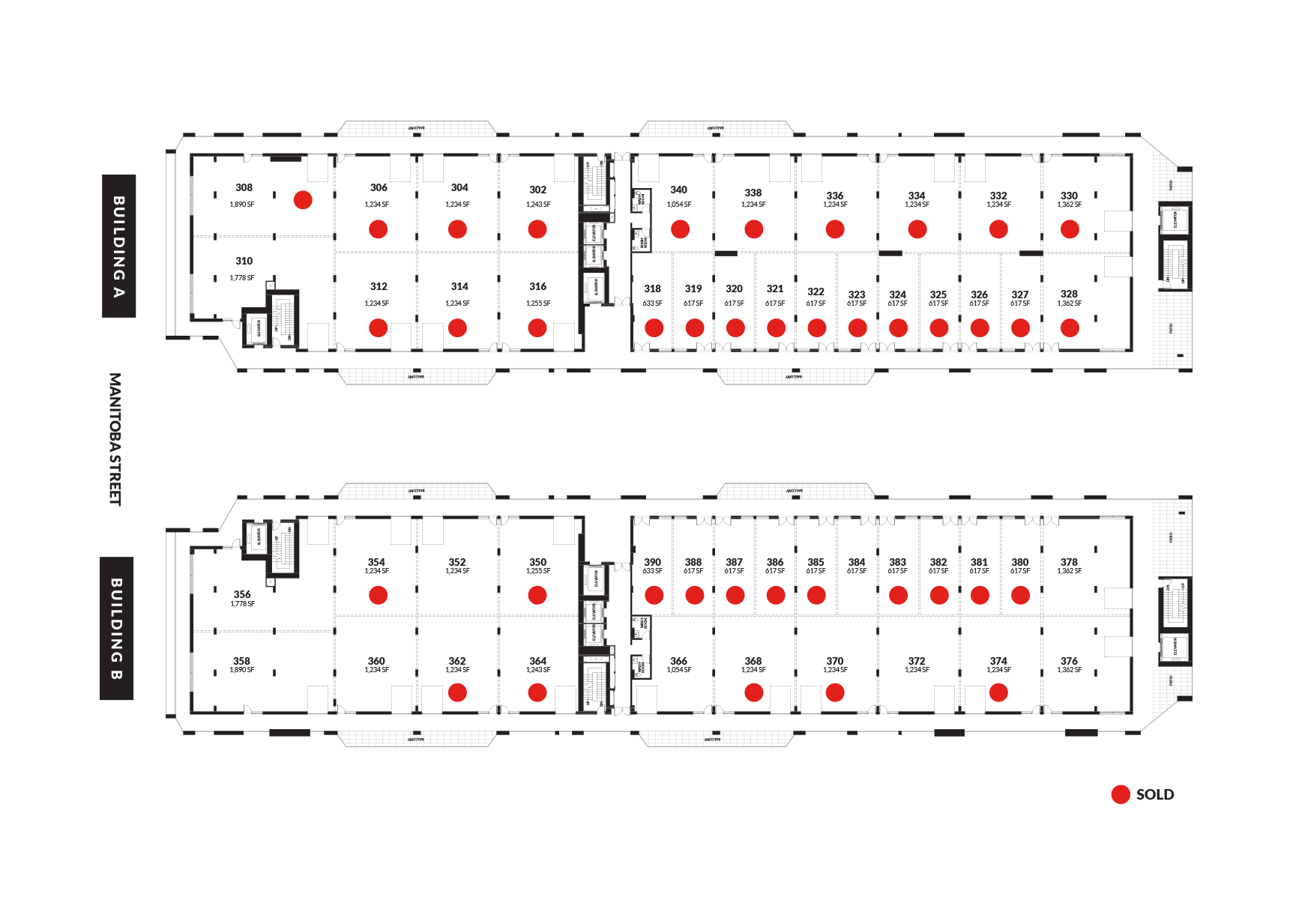
Level 3

Level 4
For businesses that need industrial space, but don’t need as much square footage.
- 13' ceilings
- Shared loading access points for upper floors
- Oversized elevators for easy movement of goods
- 6' - 8' wide corridors on upper levels
Click to Enlarge
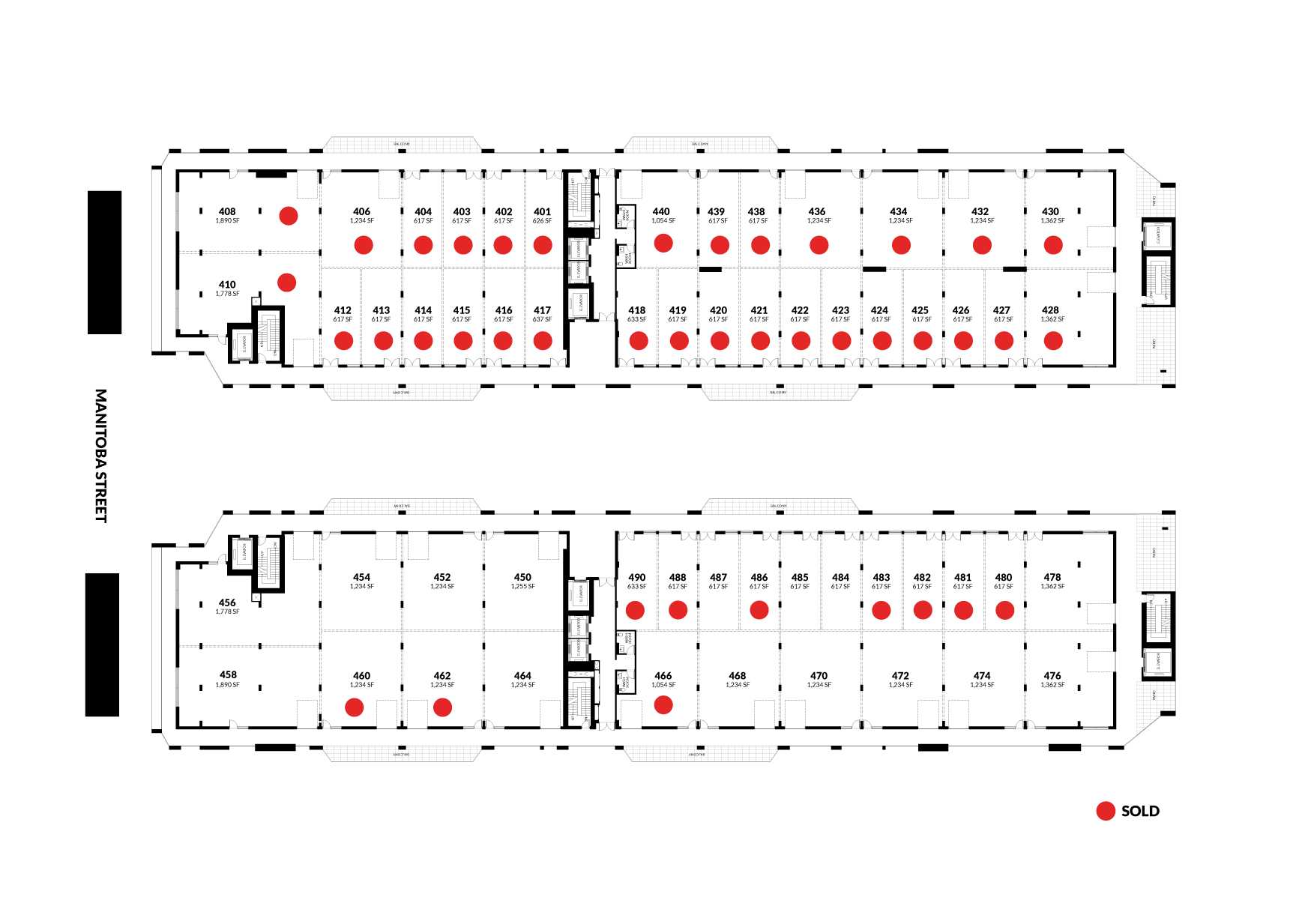
Level 4

Level 5
Modular office space that redefines what a workplace can be.
- 12’ ceilings
- Variety of floorplates for maximum flexibility
- High-speed Fibre Optic Internet throughout the building
Click to Enlarge
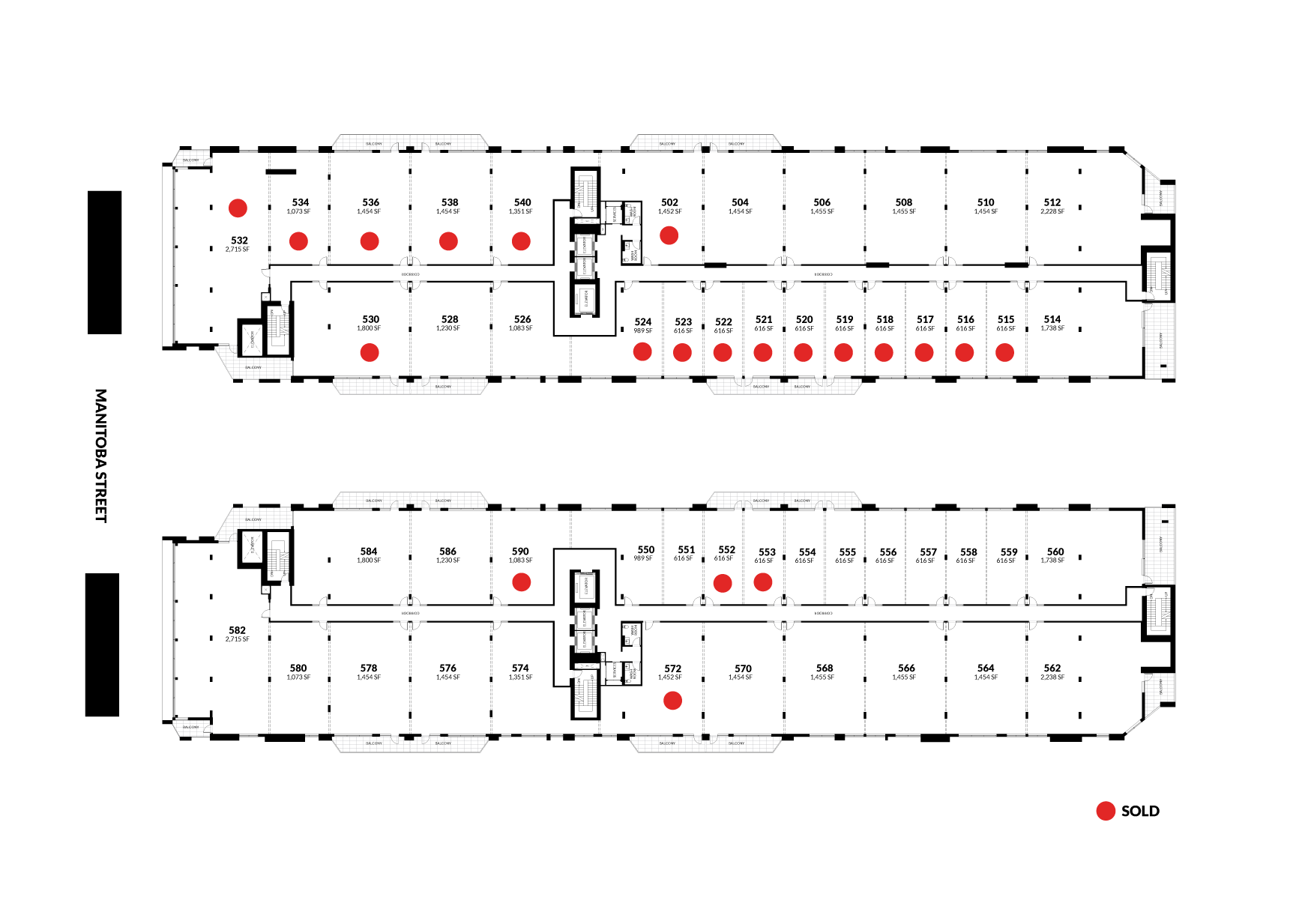
Level 5

Level 6
Modular office space that redefines what a workplace can be.
- 11’ ceilings
- Bookable boardrooms
- Communal social lounge and kitchen for socializing and events
Click to Enlarge
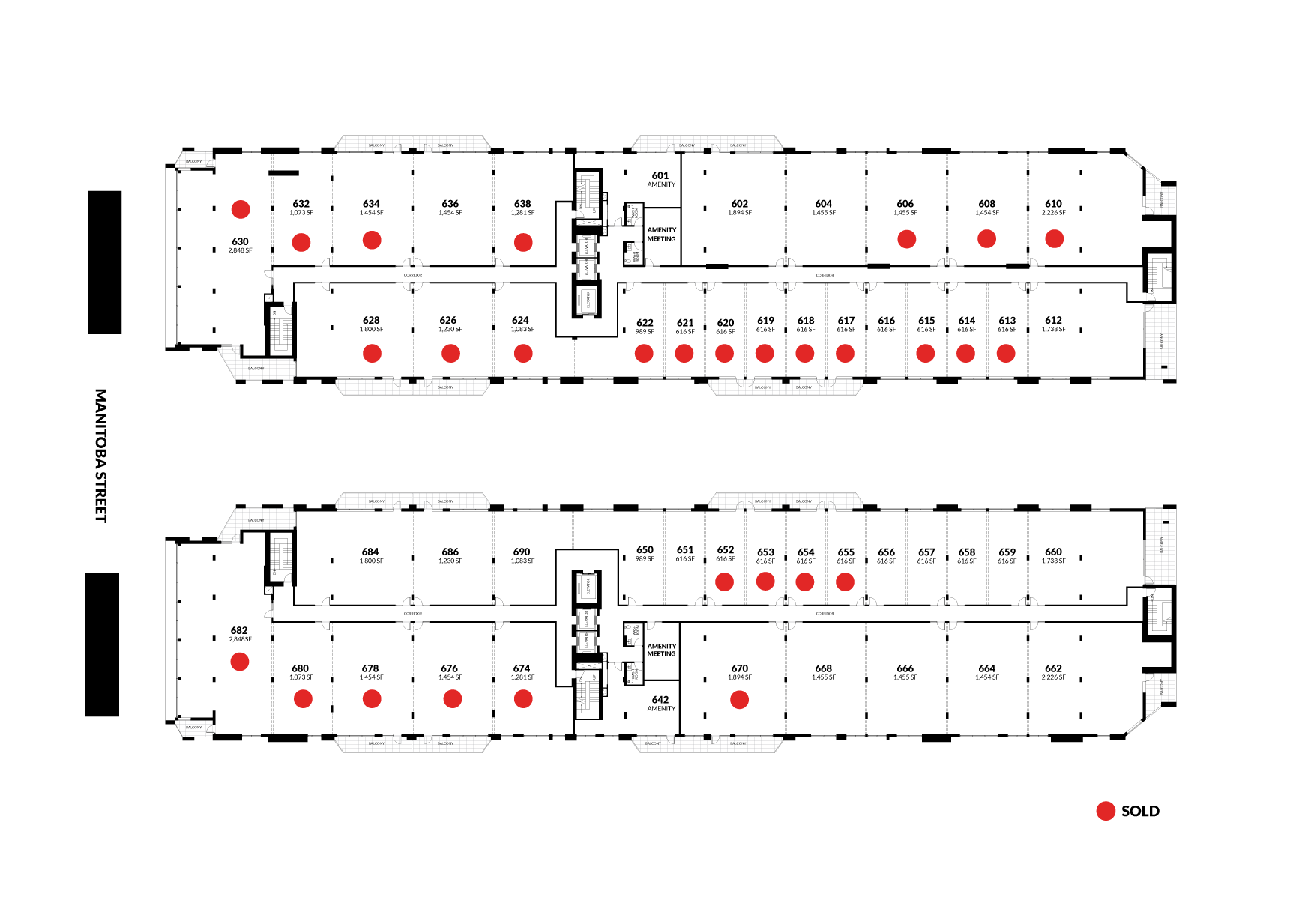
Level 6

-
Ground Floor
Industrial
-
Ground Floor
Purpose-built industrial space designed for today's makers & builders.
- 21' double-height ceilings
- Spacious delivery facilities for easy logistics
- Extra-wide common loading dock with ramps from grade
- Mezzanine space included with each suite

-
Mezzanine
Industrial
-
Mezzanine
Purpose-built industrial space designed for today's makers & builders.
- 21' double-height ceilings
- Spacious delivery facilities for easy logistics
- Extra-wide common loading dock with at-grade ramp
- Mezzanine space included with each suite

-
Level 2
Urban Industrial
-
Level 2
Ideal for businesses that need room to move and space to grow.
- 16' ceilings
- Open-concept floorplans for maximum flexibility
- Modular space helps boost productivity / efficiency
- Large roll-up bay doors for industrial users on levels 1–4

-
Level 3
Flex Industrial
-
Level 3
For businesses that need industrial space, but don’t need as much square footage.
- 13' ceilings
- Shared loading access points for upper floors
- Oversized elevators for easy movement of goods
- 6' - 8' wide corridors on upper levels

-
Level 4
Flex Industrial
-
Level 4
For businesses that need industrial space, but don’t need as much square footage.
- 13' ceilings
- Shared loading access points for upper floors
- Oversized elevators for easy movement of goods
- 6' - 8' wide corridors on upper levels

-
Level 5
Office
-
Level 5
Modular office space that redefines what a workplace can be.
- 12’ ceilings
- Variety of floorplates for maximum flexibility
- High-speed Fibre Optic Internet throughout the building

-
Level 6
Office
-
Level 6
Modular office space that redefines what a workplace can be.
- 11’ ceilings
- Bookable boardrooms
- Communal social lounge and kitchen for socializing and events

Building A Test Fits
-
Film Production
Small
2,432 sf
-
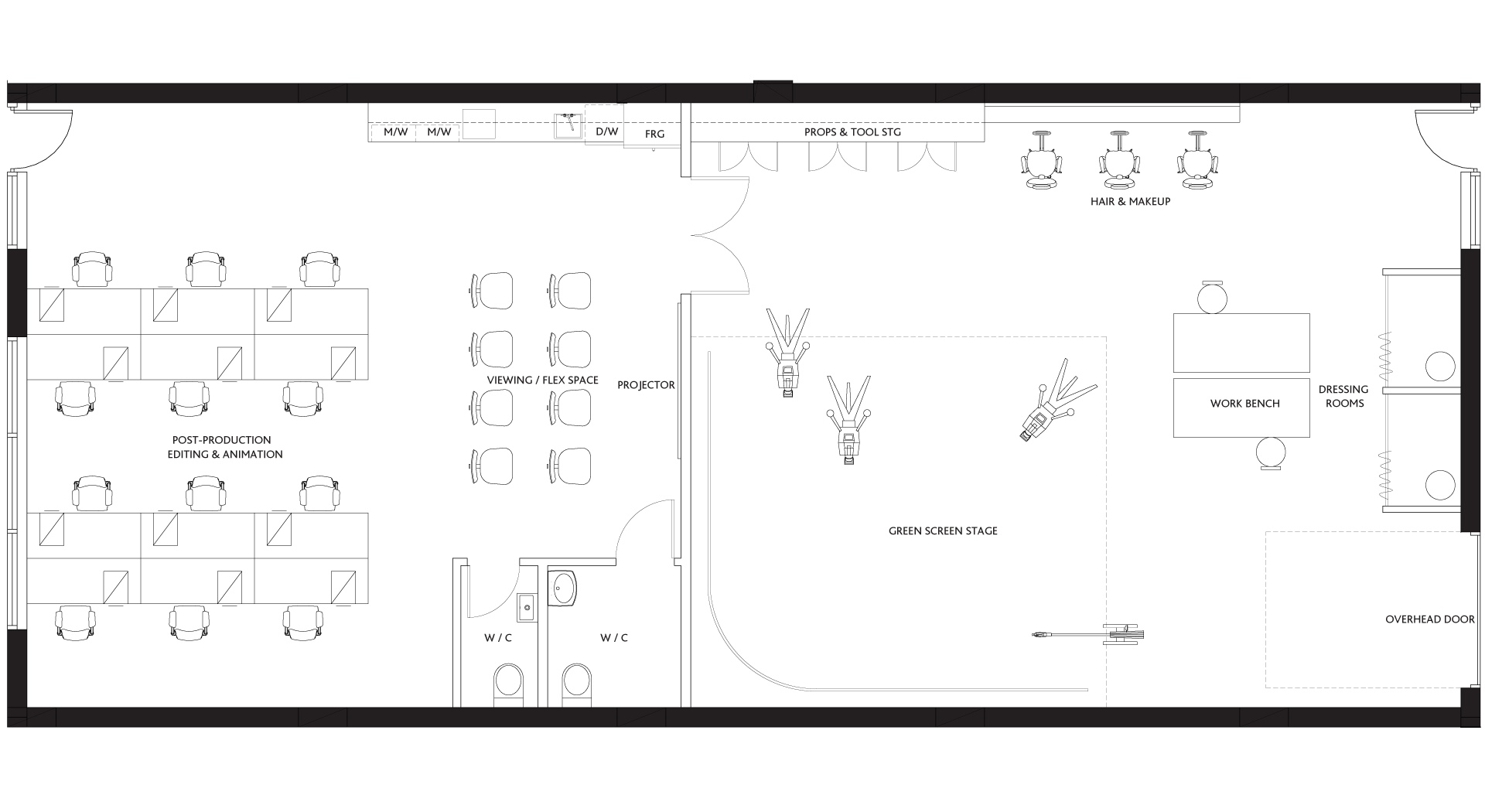

Building A
Level 02
-
Film Production
Large
14,696 sf
-
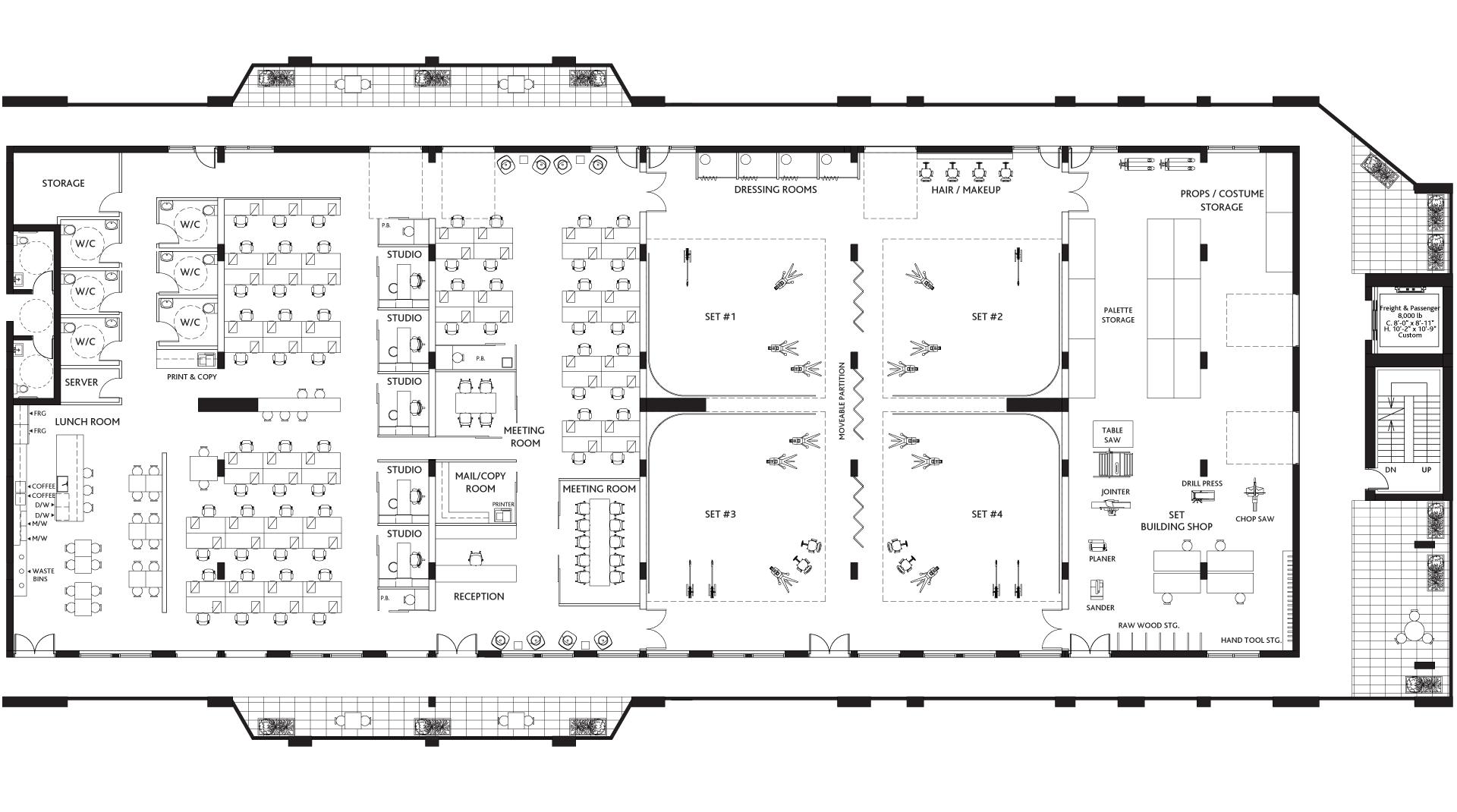

Building A
Level 02
-
Brewery
Large
15,985 sf
-
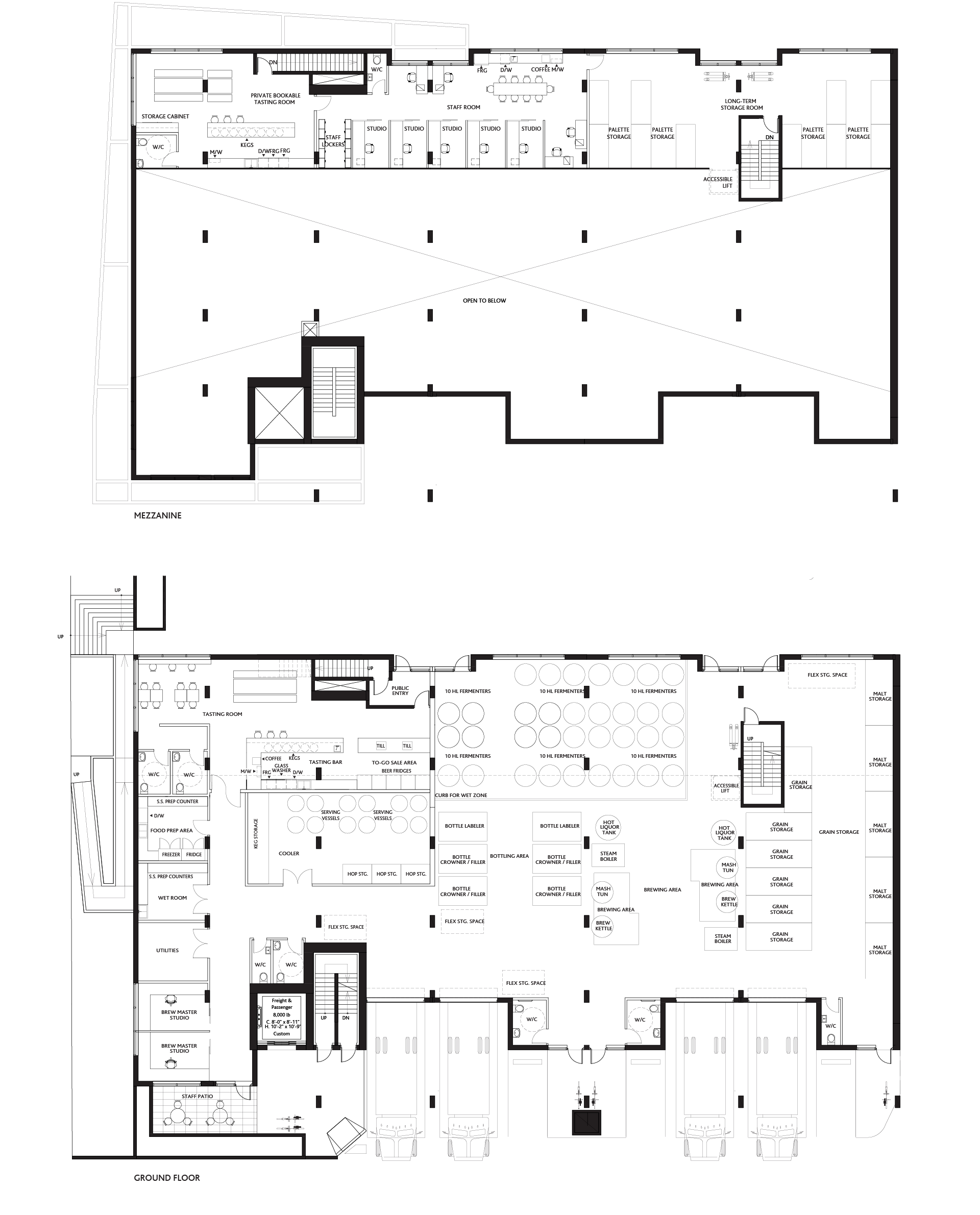

Building A
Ground Floor & Mezzanine
-
Brewery
Small
6,188 sf
-
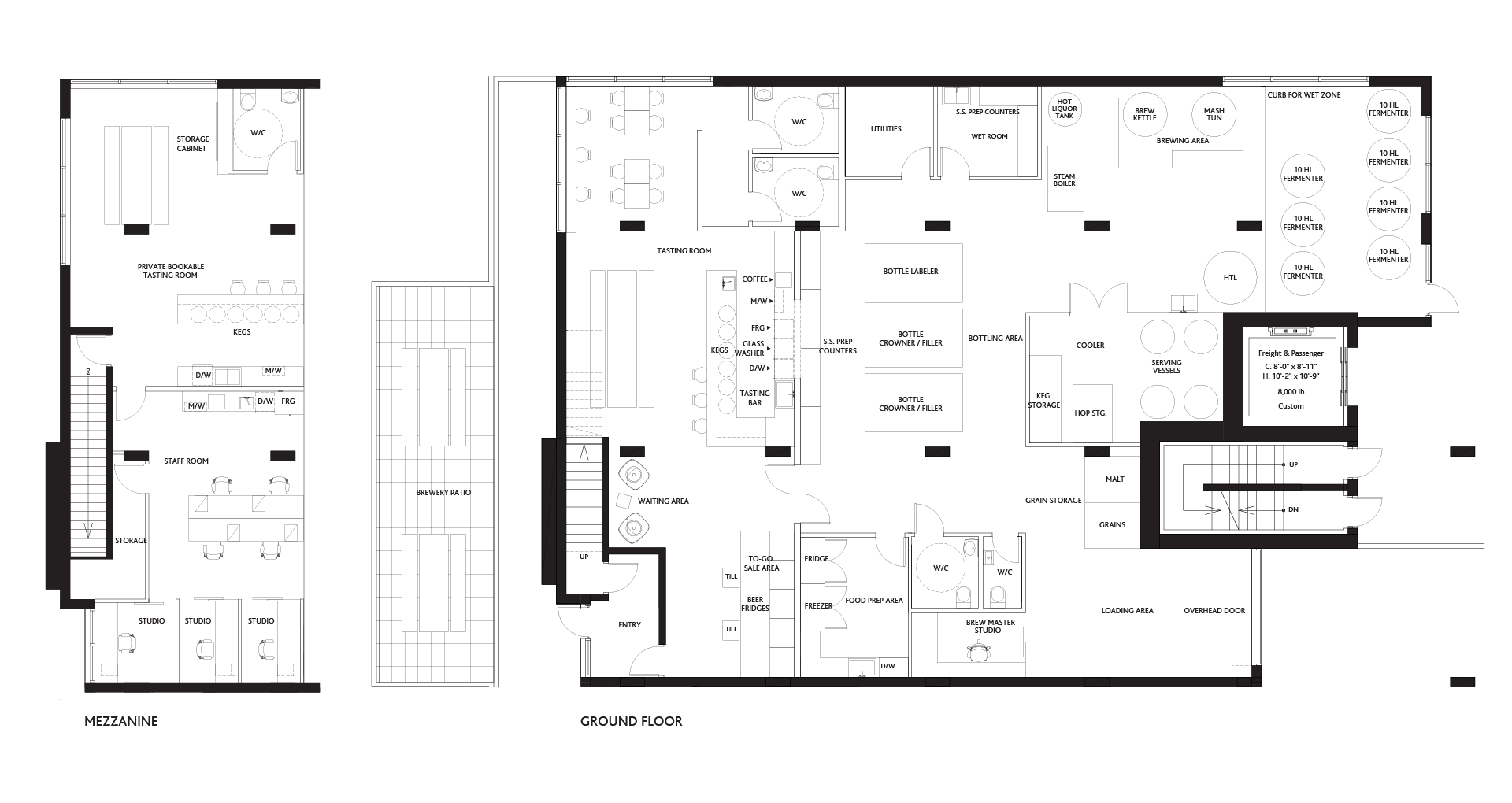

Building A
Ground Floor & Mezzanine
-
Roastery
Large
6,188 sf
-
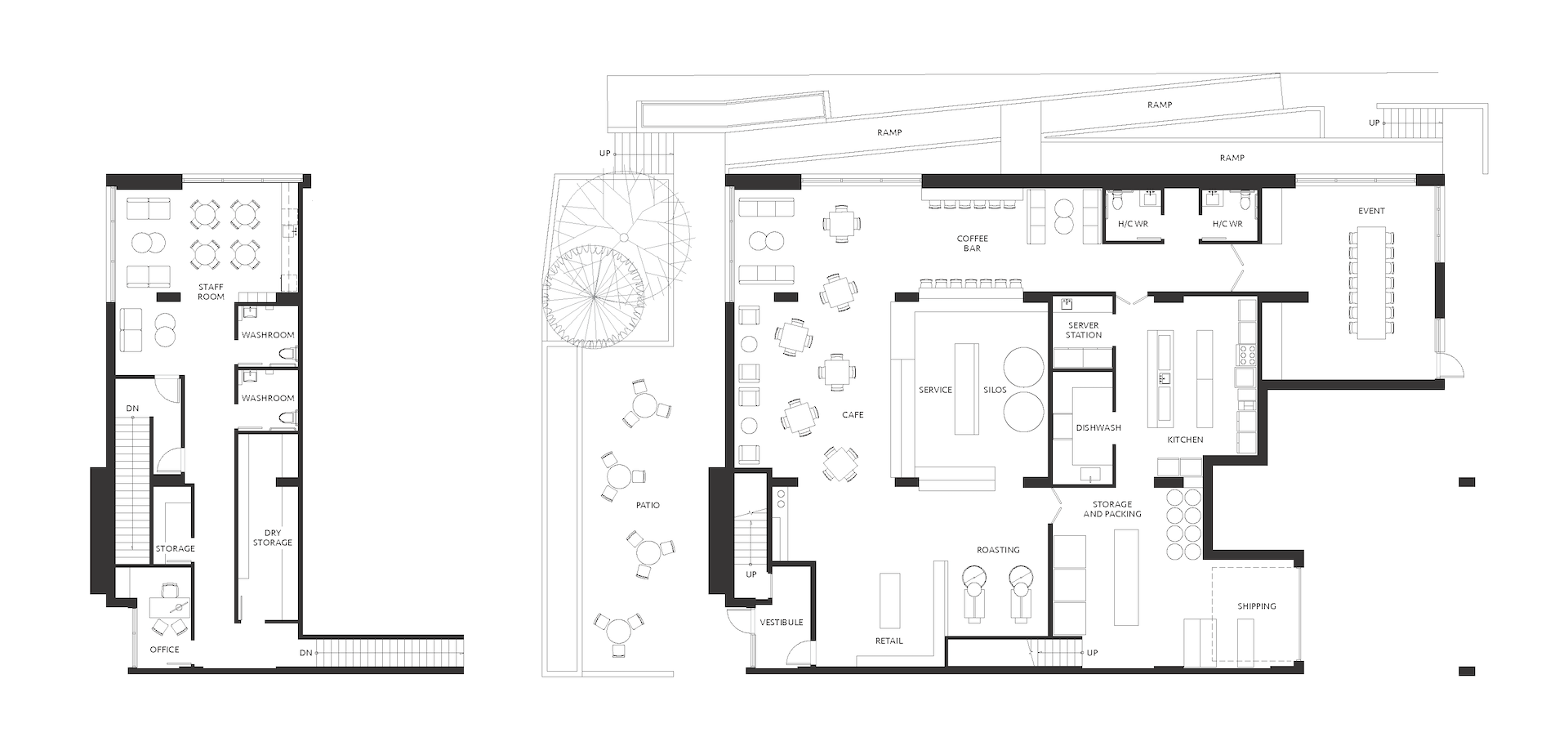

Building A
Ground Floor & Mezzanine
-
Medical Office
Medium
1,894 sf
-
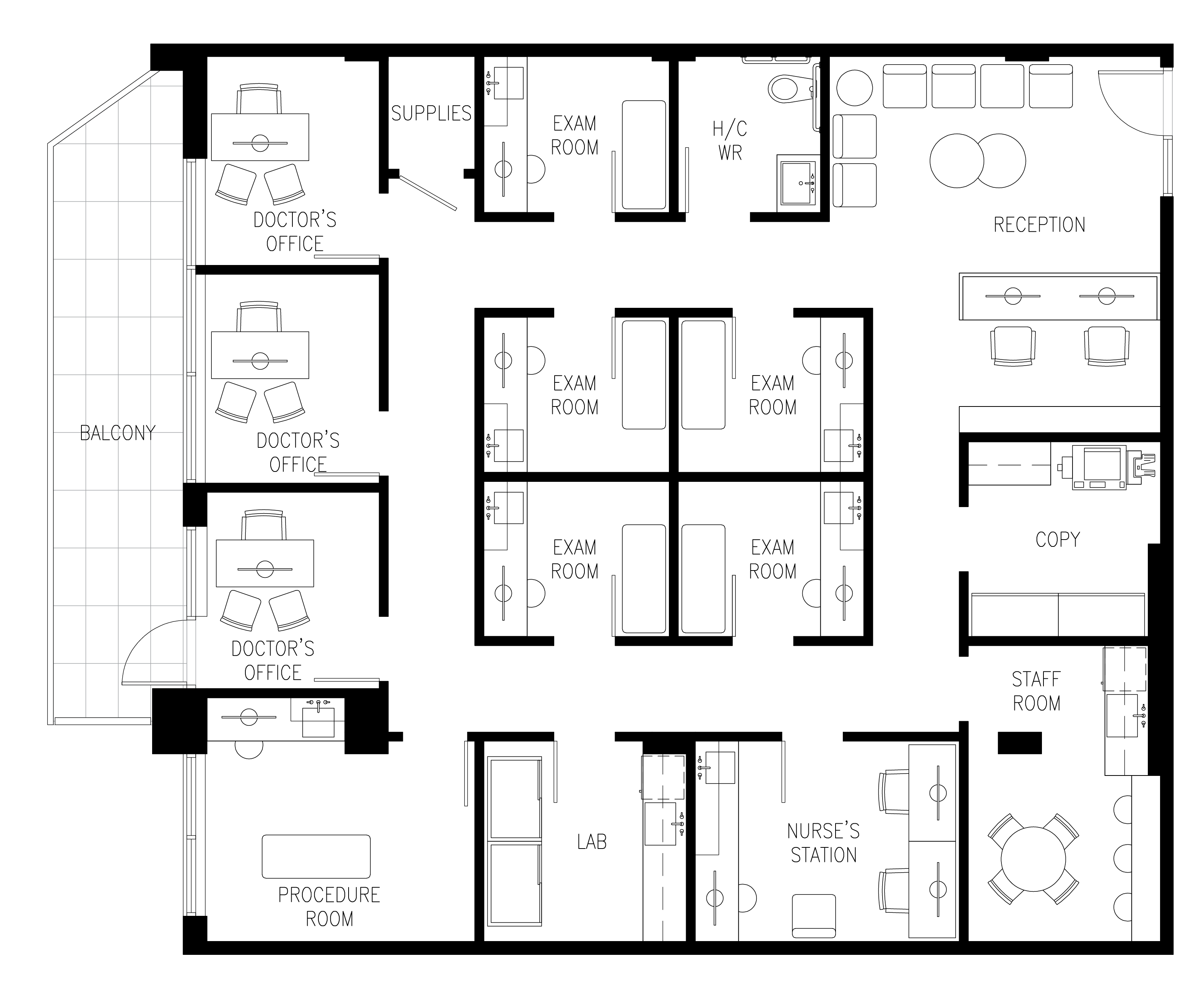
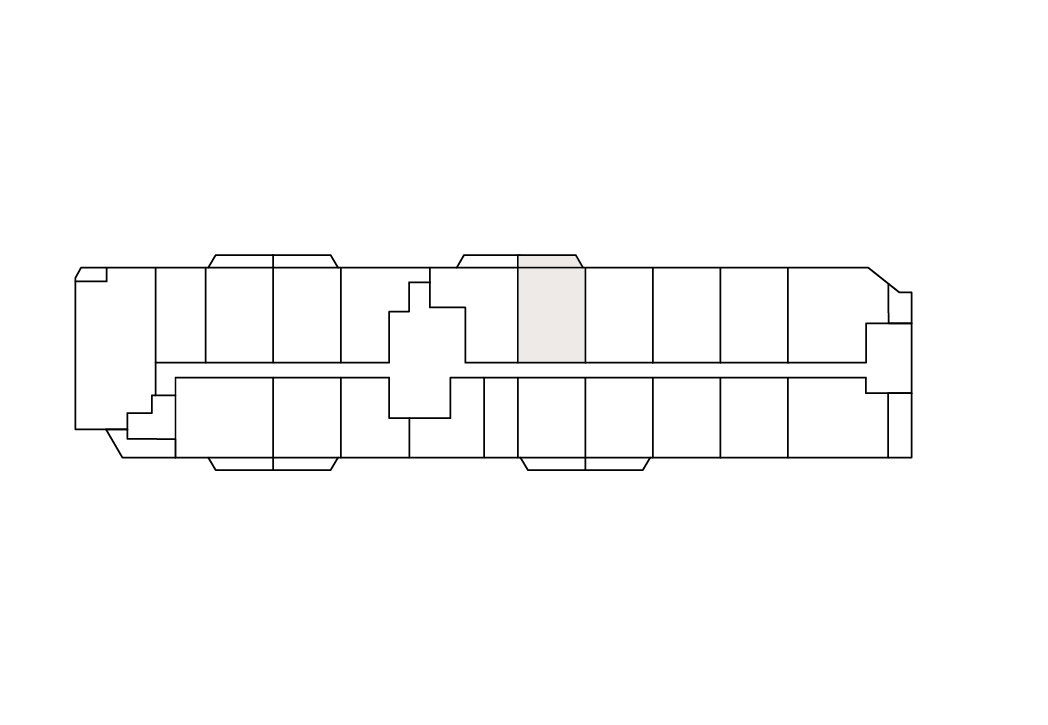
Building A
Level 06
Building B Test Fits
-
Roastery
Small
6,159 sf
-

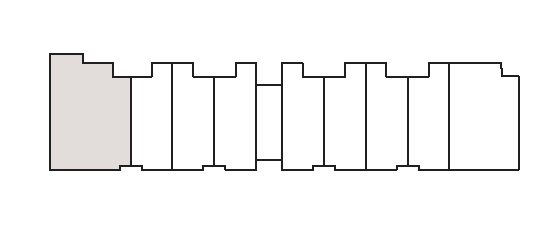
Building B
Ground Floor & Mezzanine
-
Commissary Kitchen
small
3,261 sf
-
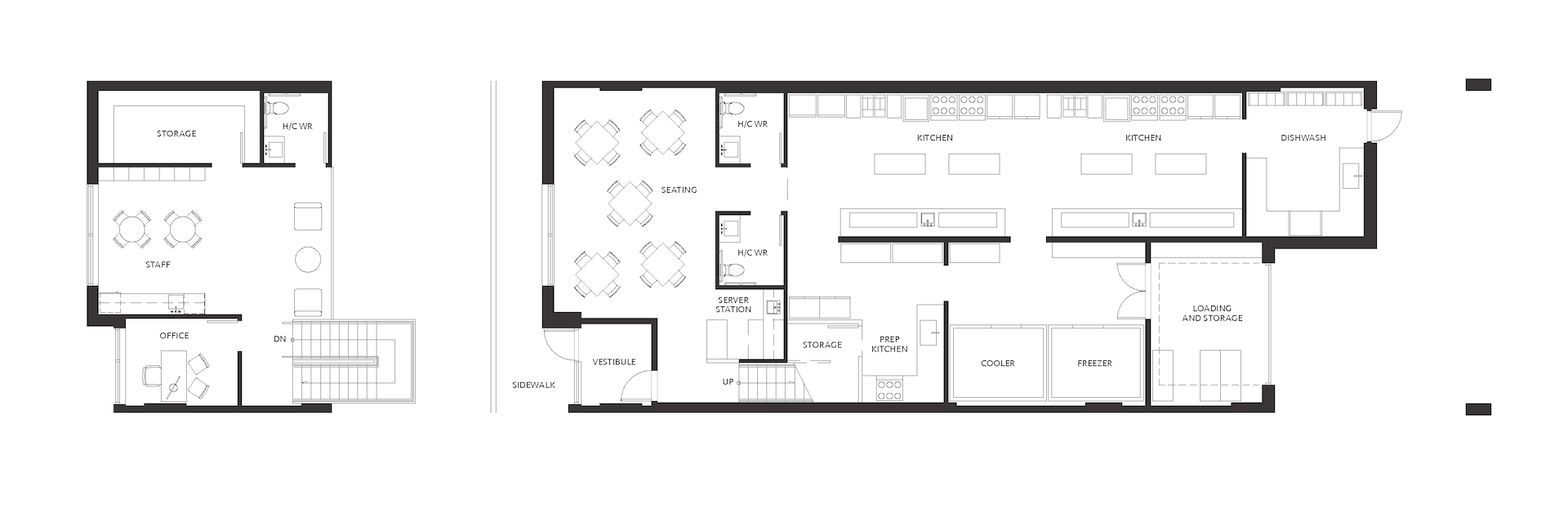
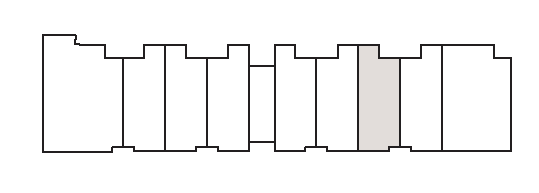
Building B
Ground Floor & Mezzanine
-
Furniture Maker
Small
1,813 sf
-
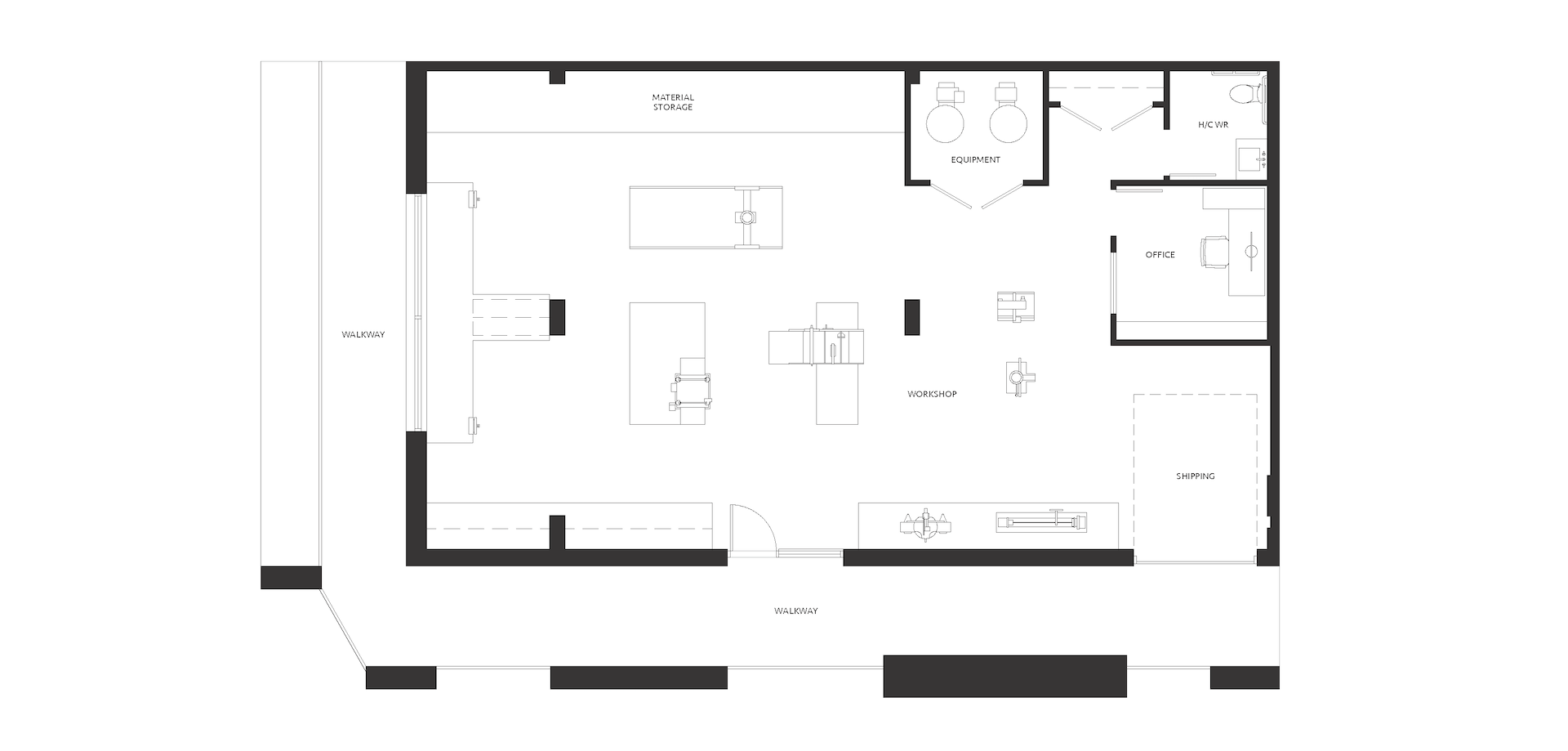
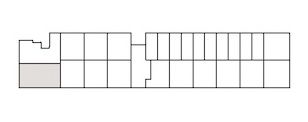
Building B
Level 04
-
Artist Studio
Small
614 sf
-

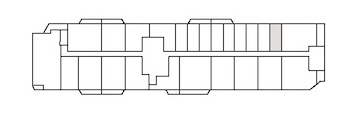
Building B
Level 06
-
Dance Studio
Small
2,399 sf
-
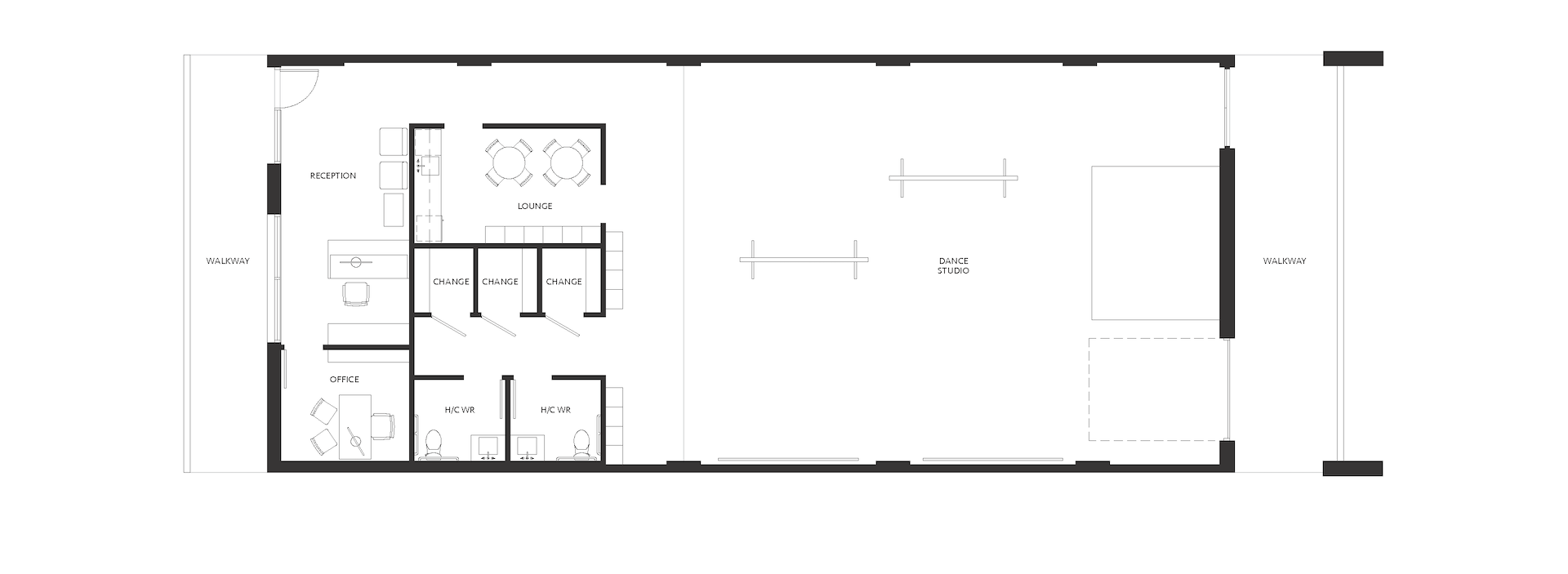
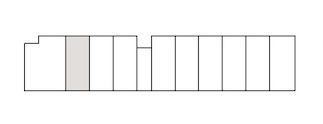
Building B
Level 02
-
Storage Warehouse
Small
1,222 sf
-
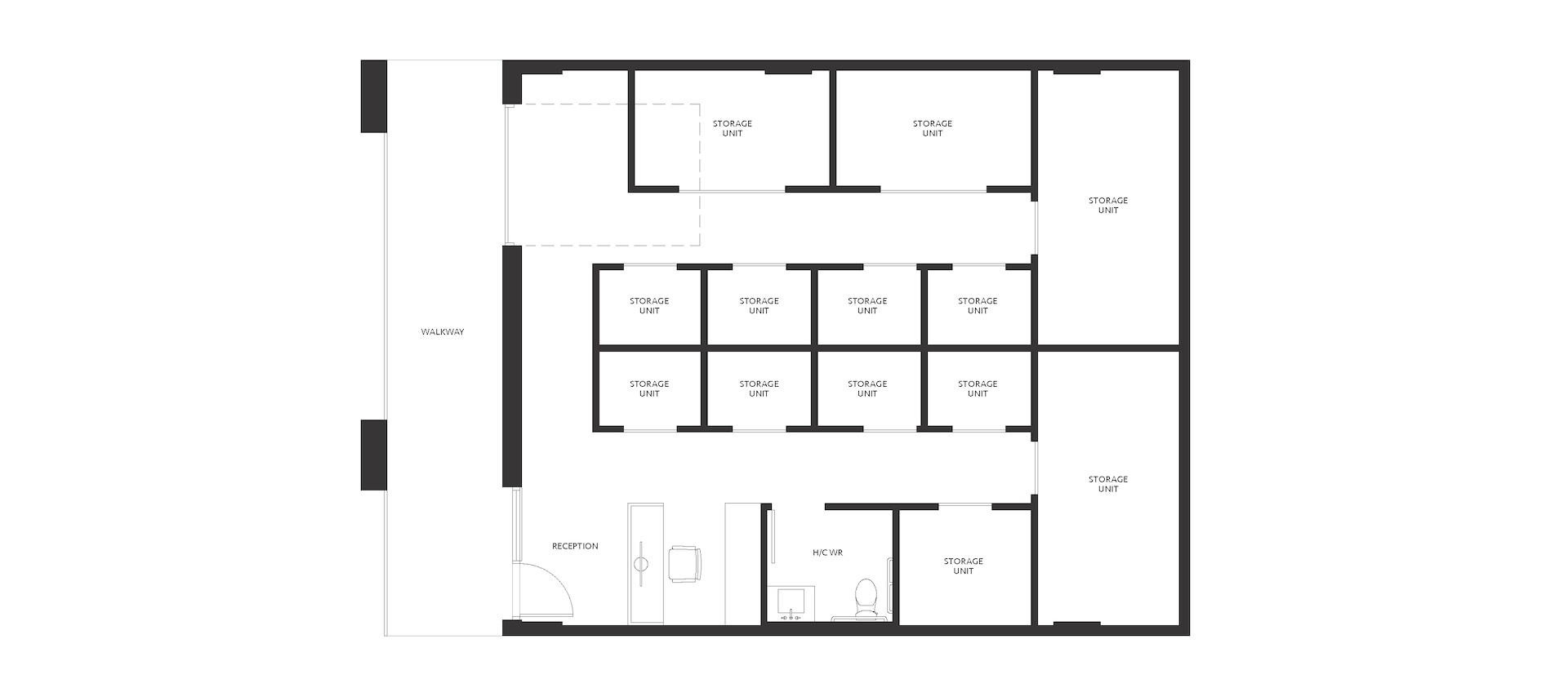
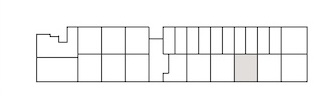
Building B
Level 03

